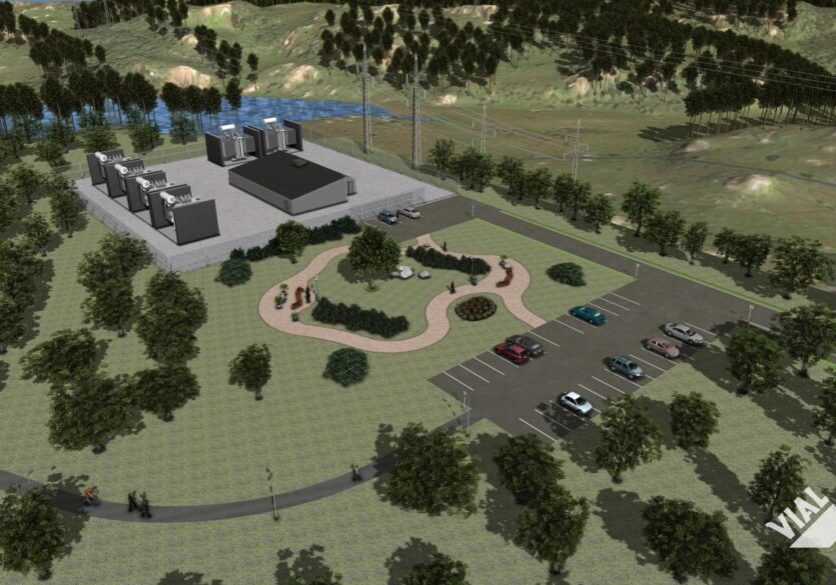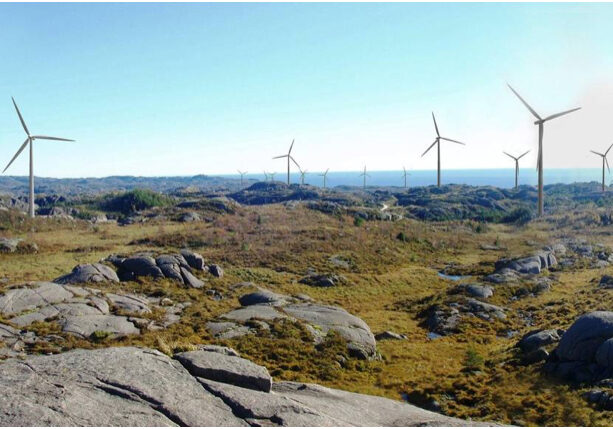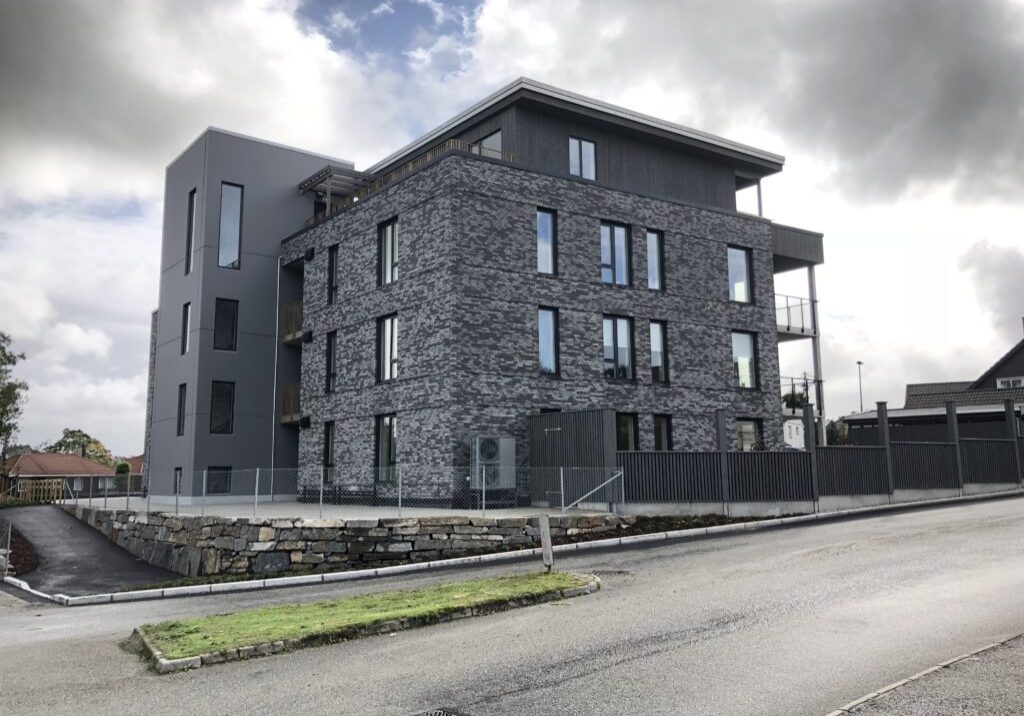
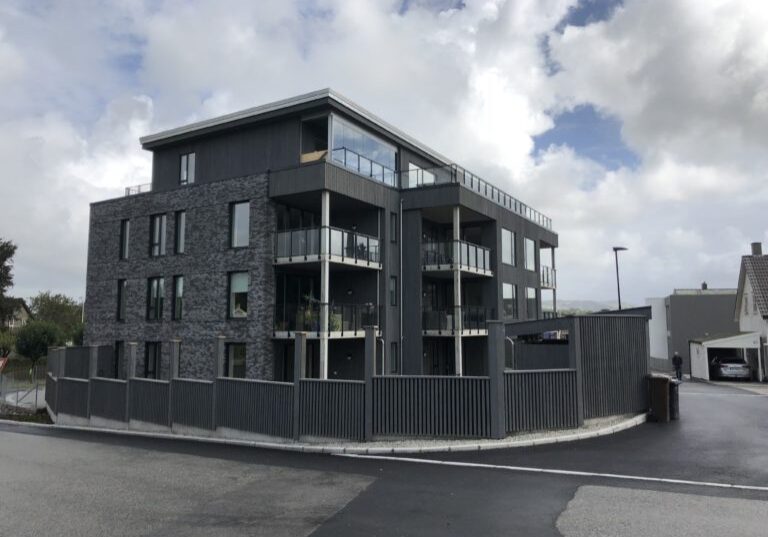
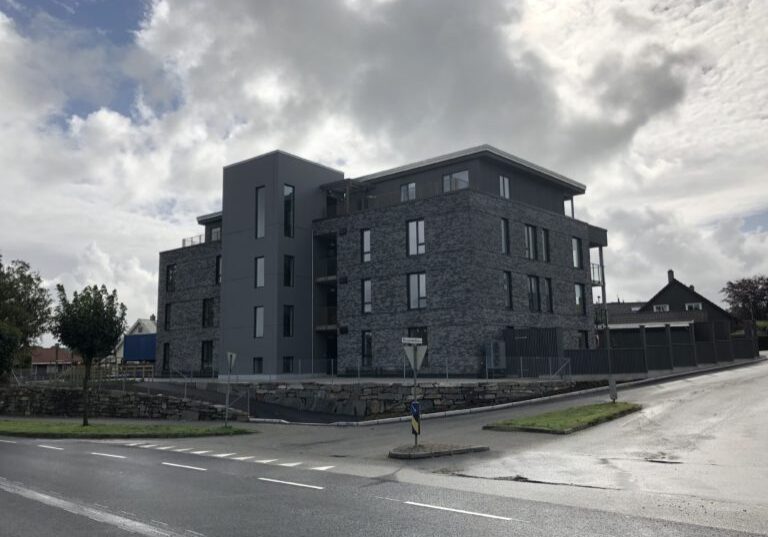
Gardener's garden
Vial AS has designed concrete, concrete elements and building physics.
The apartment block consists of 4 floors and an underground car park.
Location:
Bryne
Client:
Jærentreprenør AS
Turnkey contractor:
Jærentreprenør AS
Project planning:
Vial AS

