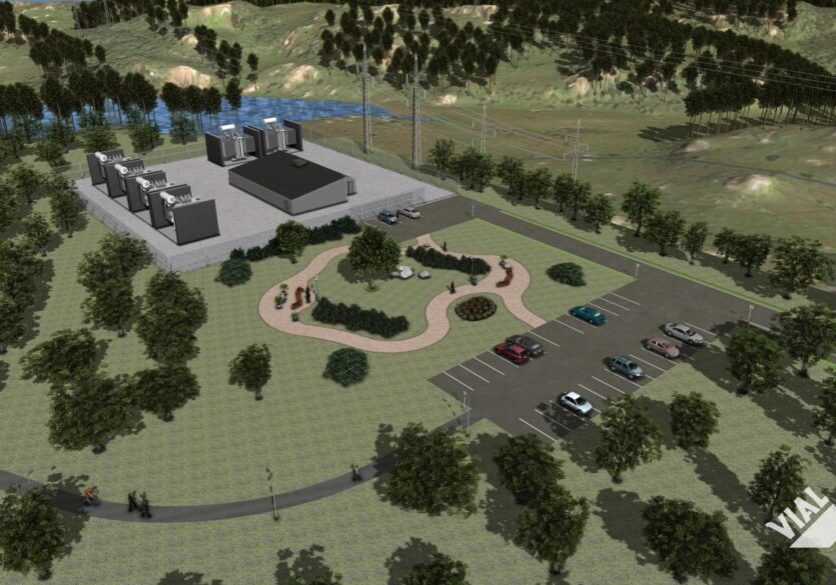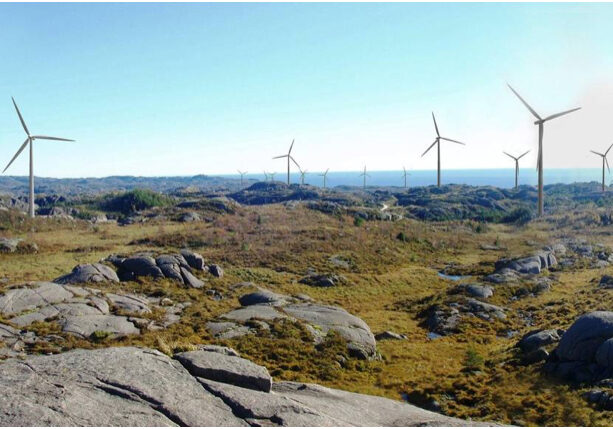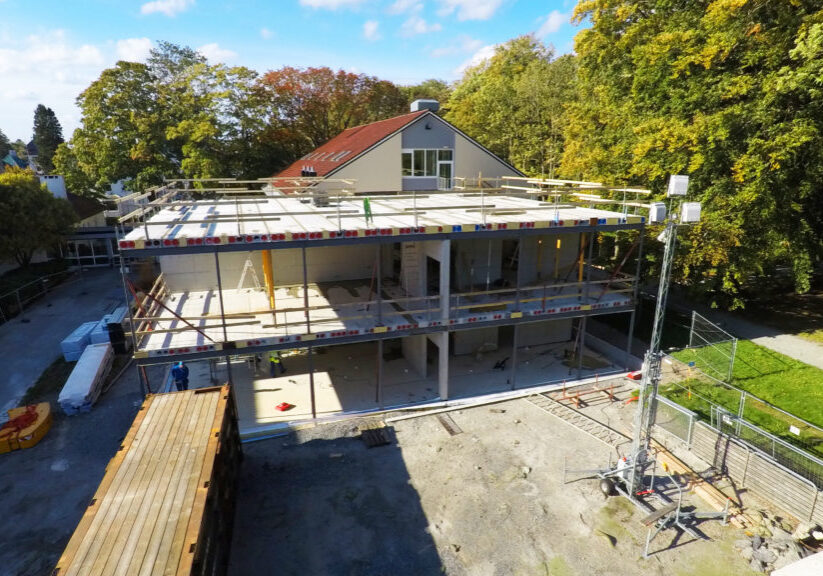
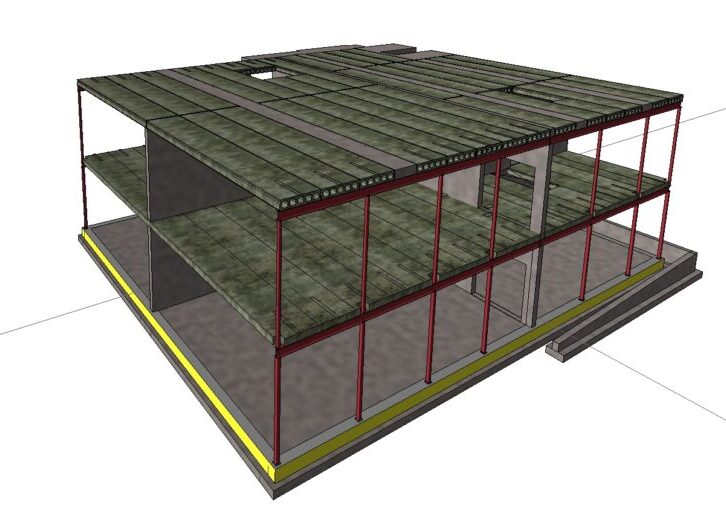
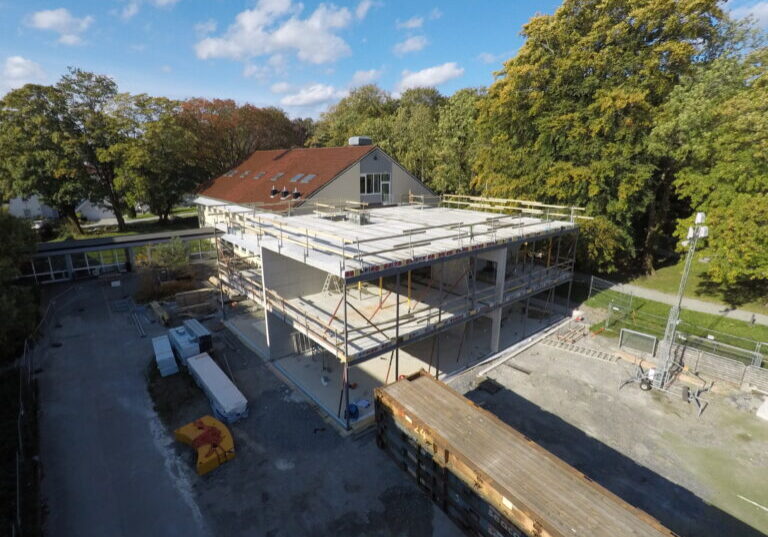
Kannik School
Concrete contractor: Entreprenør Geir Stangeland AS
Extension to Kannik school. Exposed concrete walls supplemented with steel columns and beams. Hollow core slabs as floor separators. BIM design.
RIB: Vial AS
Location:
Stavanger
Client:
Contractor Geir Stangeland AS
Turnkey contractor:
Faberbygg AS
Project planning:
Vial AS

