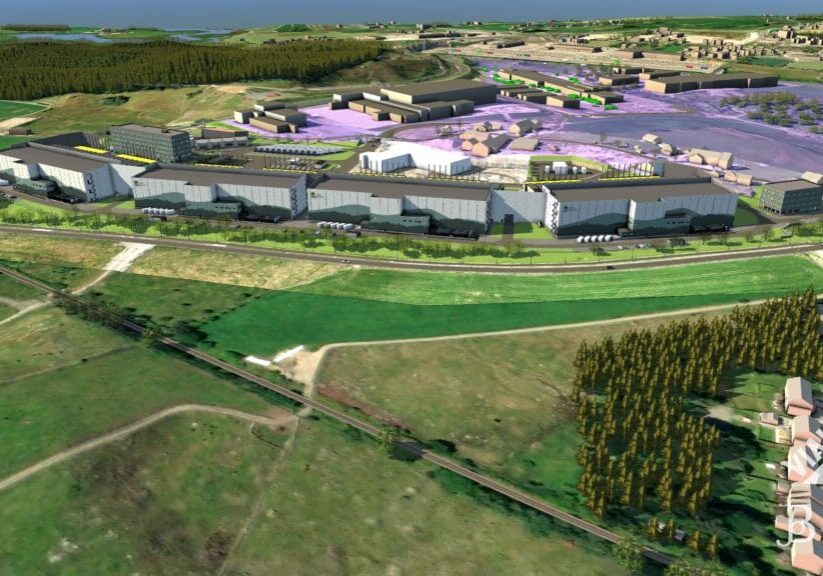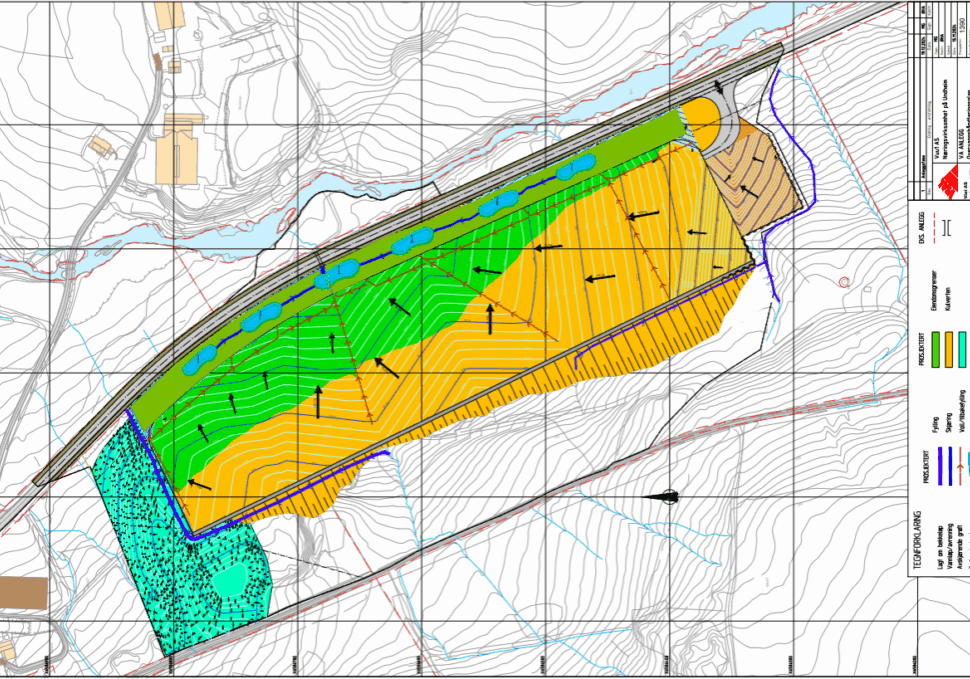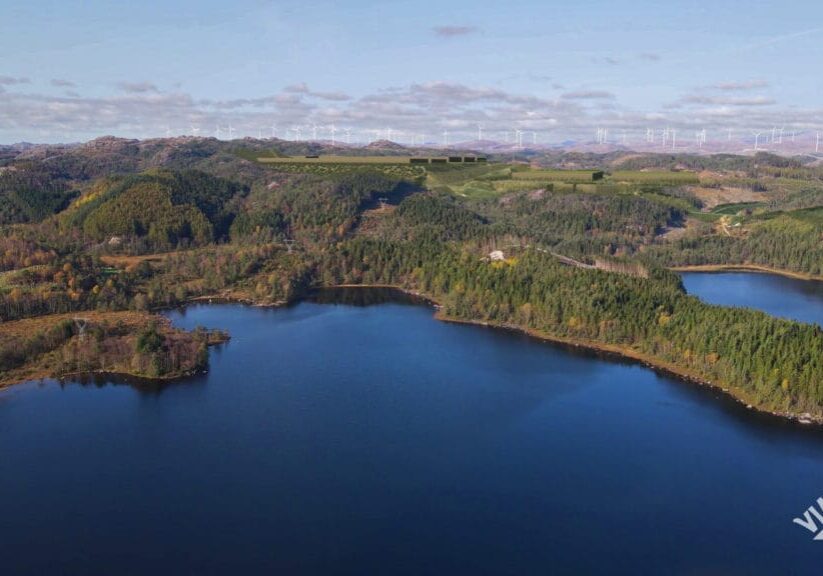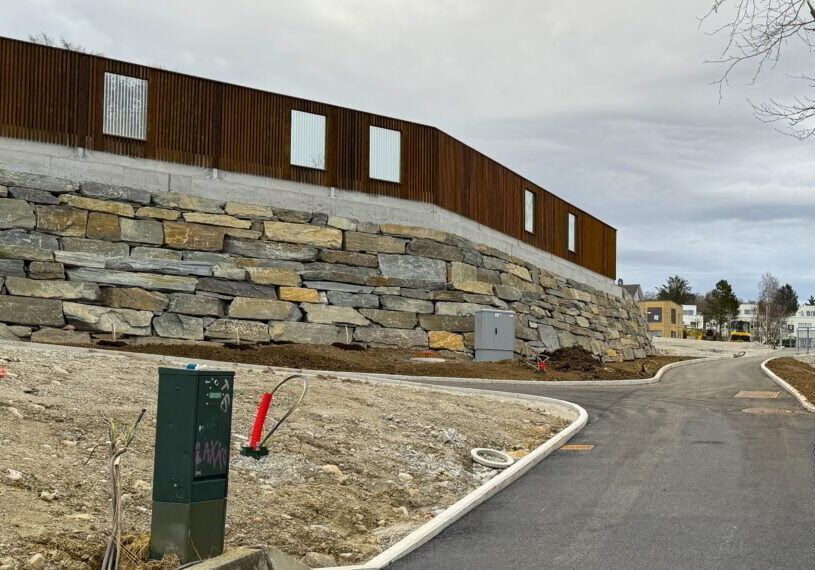
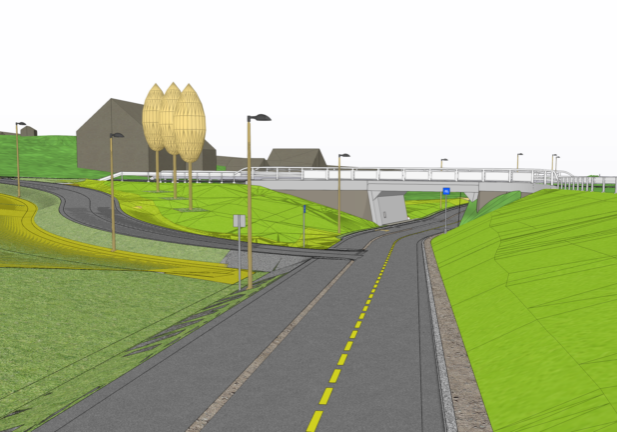
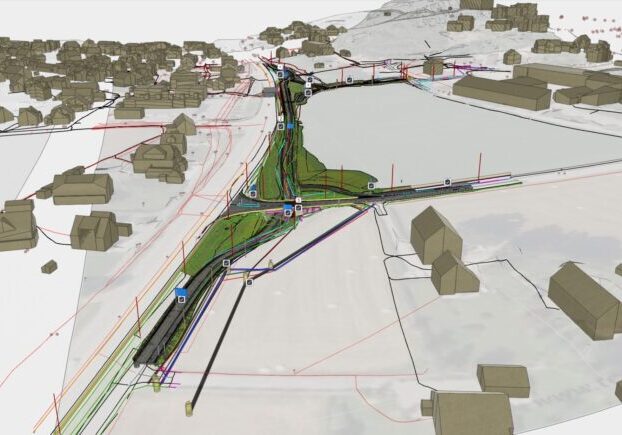
Nesbuvegen
Joint engineering of technical plans for RFK's plans for Nesbuvegen, and in connection with Sola Municipality's plans for the new Røyneberg Kindergarten.
For Røyneberg kindergarten, we have designed detailed exterior plans, water and sewage reorganisation, a retention basin for the kindergarten site, parking areas, footpaths and a natural stone wall over 5m high with a noise barrier attached to a railing at the top. The natural stone wall is shared with RFK and Nesbuvegen, along with ramps to the existing underpass and the reorganisation of pedestrian and cycle paths along Nesbuvegen. The area has been expanded with a new bus shelter with parking for bicycles and a bus shelter. This is stage 1 of 2 for Nesbuvegen; in stage 2, a new bridge and culvert will be designed in addition to the GS road.
The project has extensive phasing plans with regard to pedestrians and cyclists, as the area is located in close proximity to Røyneberg School.
Drawing-based project using Trimble Connect actively in collaboration with the design team, clients RFK, Sola municipality and Røyneberg Barnehage (end user).
Location:
Sola
Client:
Sola municipality + Rogaland county council
Project planning:
Vial AS
