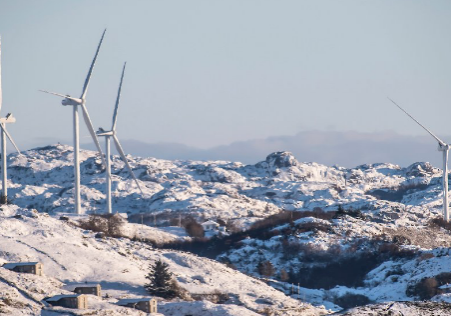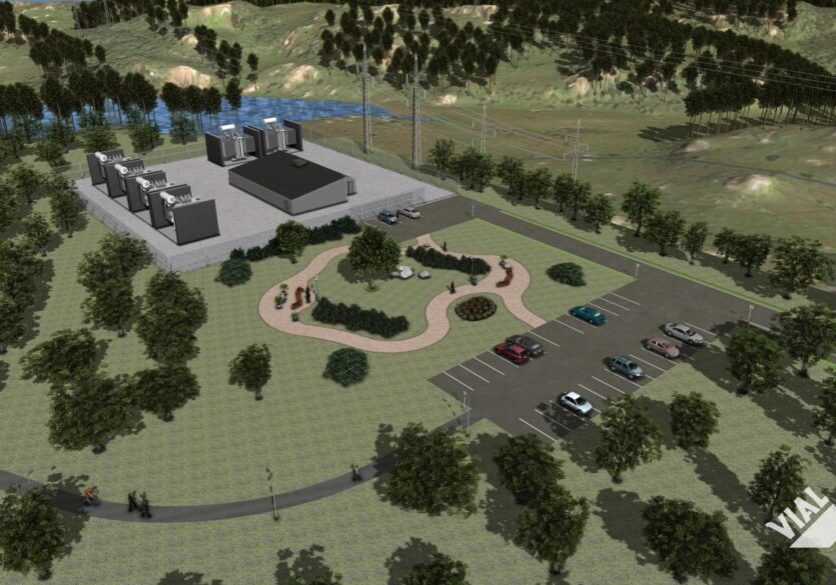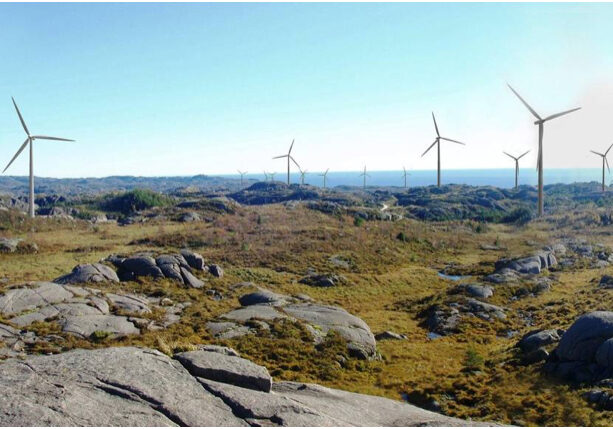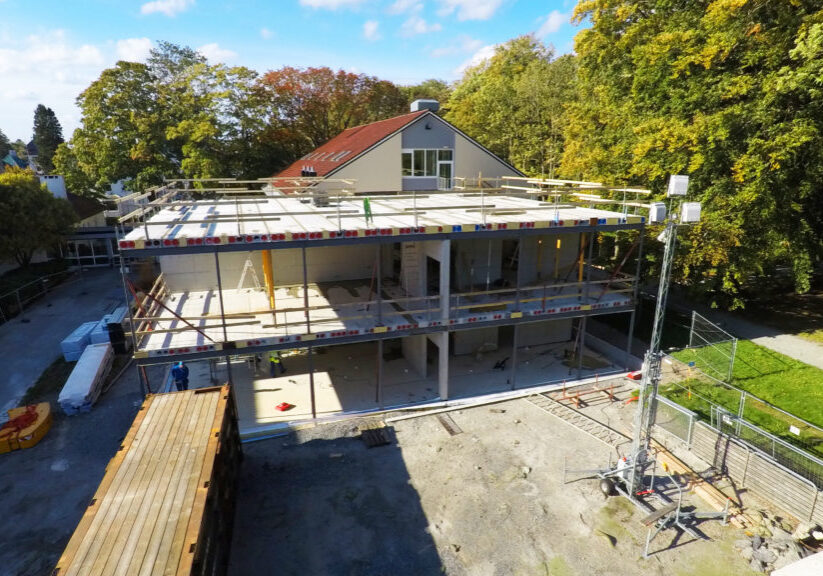
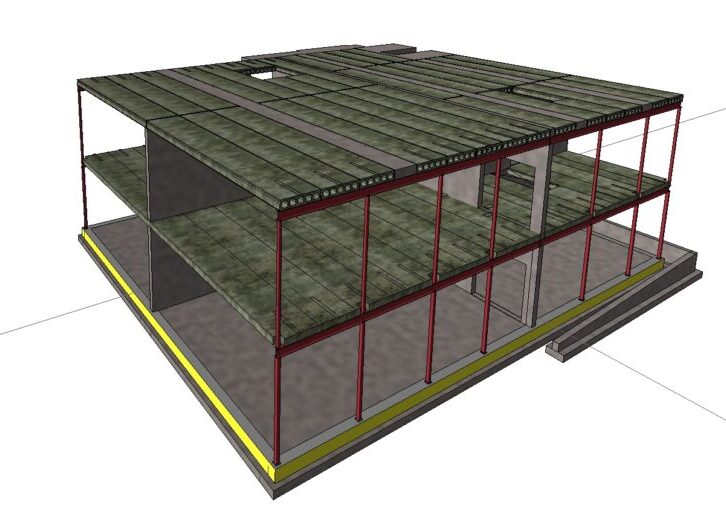
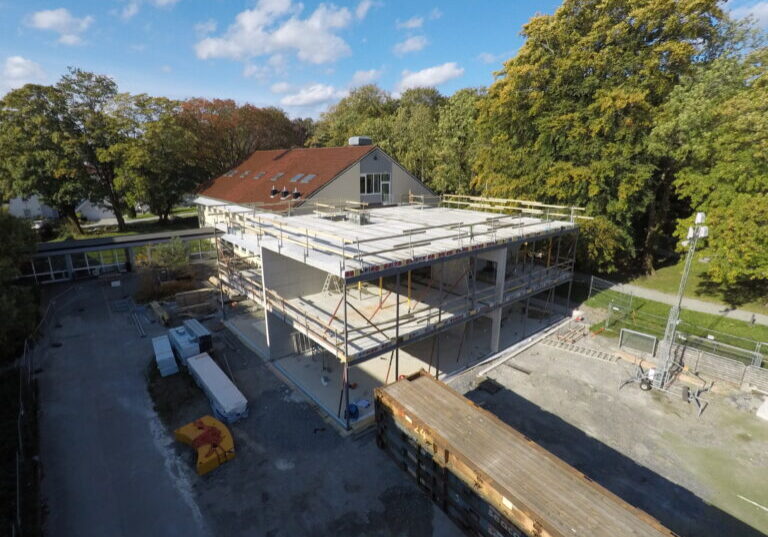
Kannik Skole
Betongentreprenør: Entreprenør Geir Stangeland AS
Påbygg til Kannik skole. Synlige betongvegger supplert med stålsøyler og bjelker. Hulldekker som etasjeskillere. BIM prosjektering.
RIB: Vial AS
Sted:
Stavanger
Oppdragsgiver:
Entreprenør Geir Stangeland AS
Totalentreprenør:
Faberbygg AS
Prosjektering:
Vial AS
